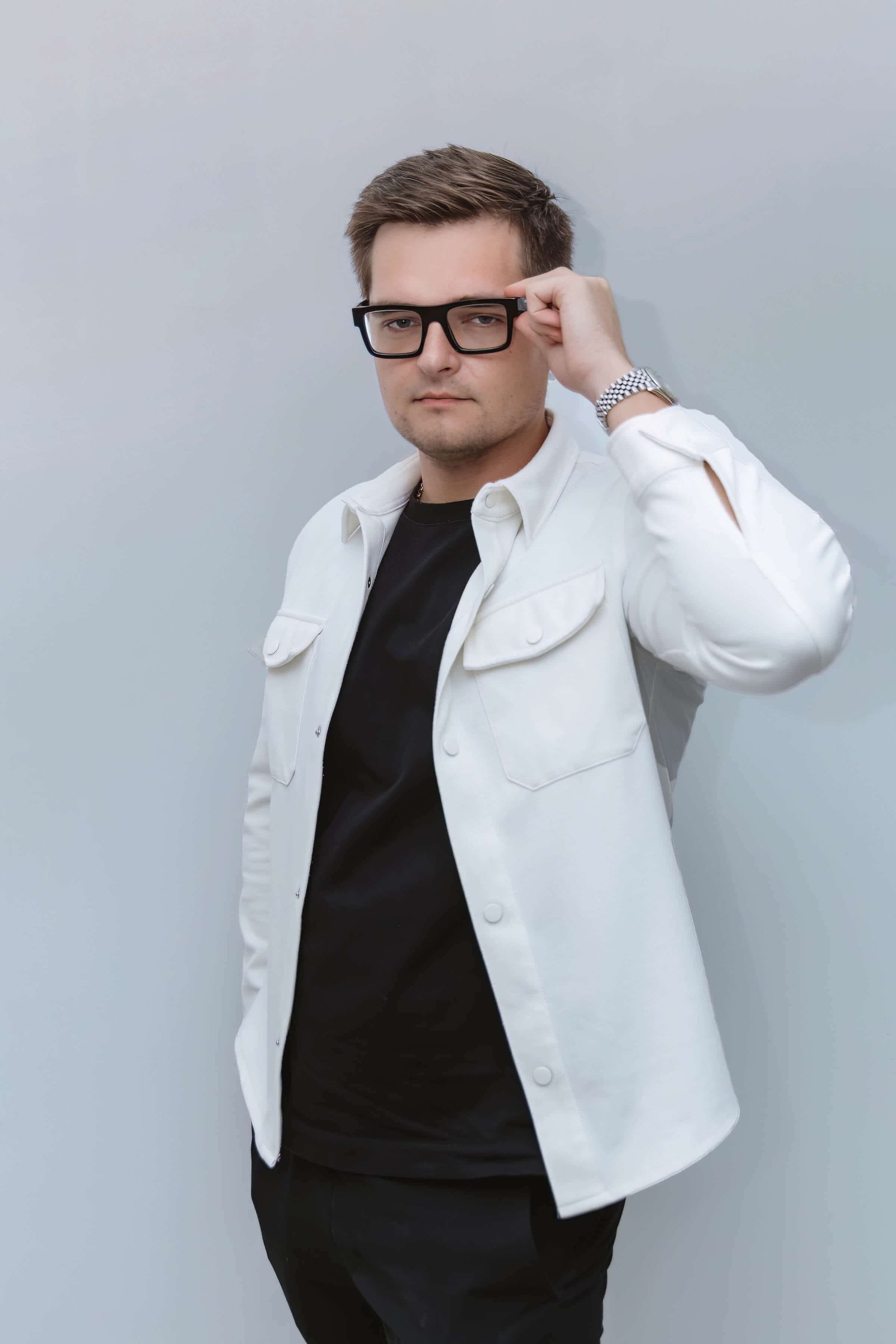Newly built contemporary villa in Cortijo Blanco, San Pedro
5,950,000 €
- Ref. 884-00087P
- Beds 8
- Baths 9
- Built 877 m²
- Plot 1151 m²
- Terrace 273 m²
*Built excluding terraces
Newly built contemporary villa in Cortijo Blanco, San Pedro
This newly built contemporary villa in Cortijo Blanco, San Pedro features clean lines, open spaces, and high-quality materials. Set on a 1,151 m² plot, the property includes 877 m² of interior space and 273 m² of terraces, designed for seamless indoor-outdoor living. The villa has eight en-suite bedrooms, all with built-in wardrobes. The master suite includes a walk-in closet. The neutral interior design, natural materials, and floor-to-ceiling windows create bright and open living areas. The open-plan kitchen, dining, and living space provide a functional layout, with large sliding doors connecting to terraces, a private garden, and a swimming pool. The first floor has three en-suite bedrooms, including the master suite with a private terrace. The other bedrooms have built-in wardrobes and access to outdoor areas. The basement level includes a game room, bar, home cinema, gym, massage room, sauna, and Turkish bath. It also has four additional en-suite bedrooms, a laundry room, and storage space. A wine cellar is also part of this level. The property follows a modern, minimalist design, prioritizing functionality and quality finishes. Outdoor areas include landscaped gardens, a swimming pool, and multiple terraces. Located near the beach and close to Puerto Banús, San Pedro town center, international schools, and golf courses, the villa offers a practical and well-connected living environment in a sought-after areaListed in March 2025
Newly built contemporary villa in Cortijo Blanco, San Pedro, features and details
- Year built: 2025
- Utility room
- Fireplace
- Jacuzzi
- Sauna
- Gym
- Alarm
- Double glazing
- Brand new
- Underfloor heating (throughout)
- Laundry room
- Fitted wardrobes
- Beachside
- Cinema room
- Wine Cellar
- Close to golf
- SPA
- Close to shops
- Close to town
- Close to schools



